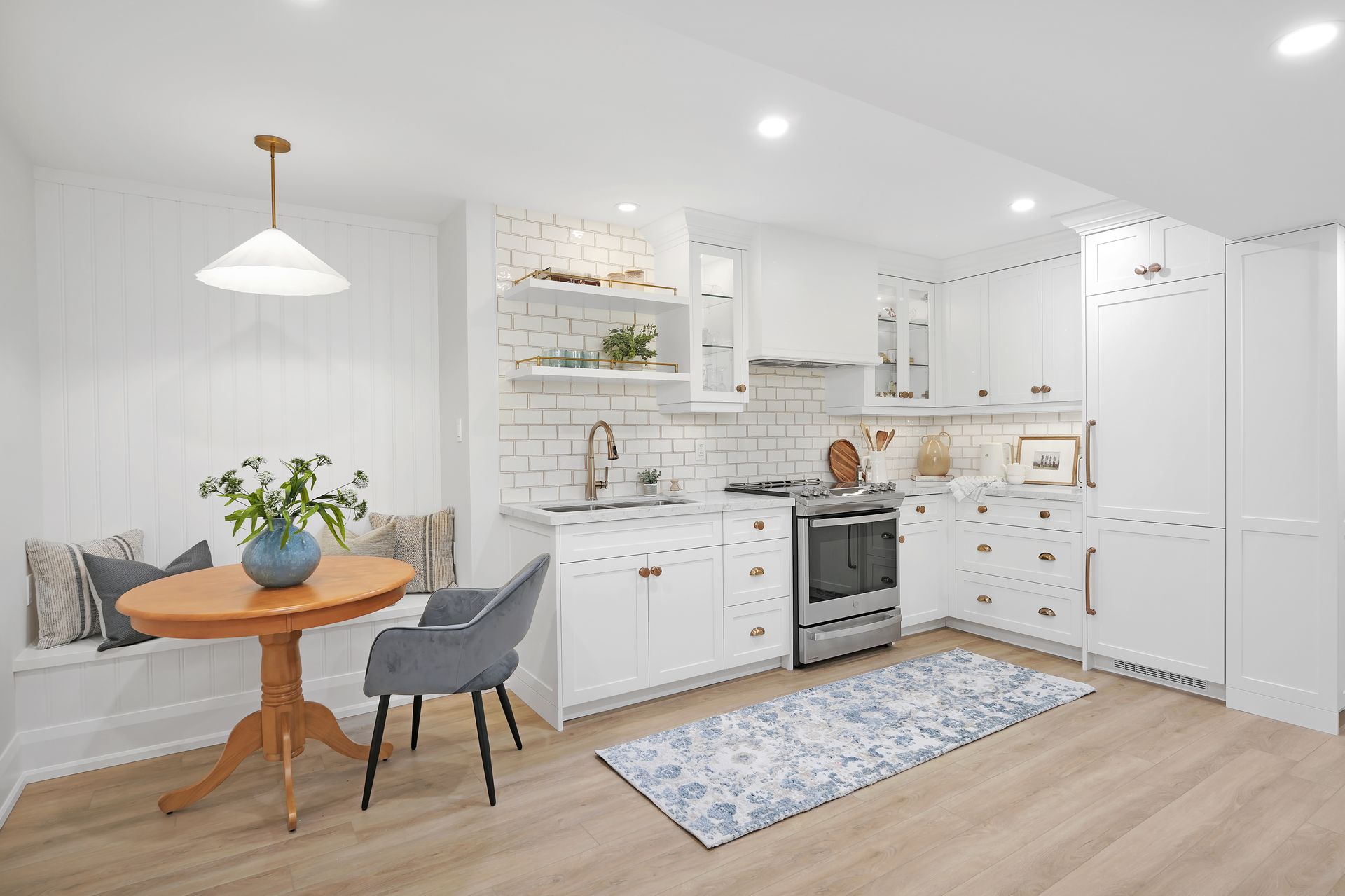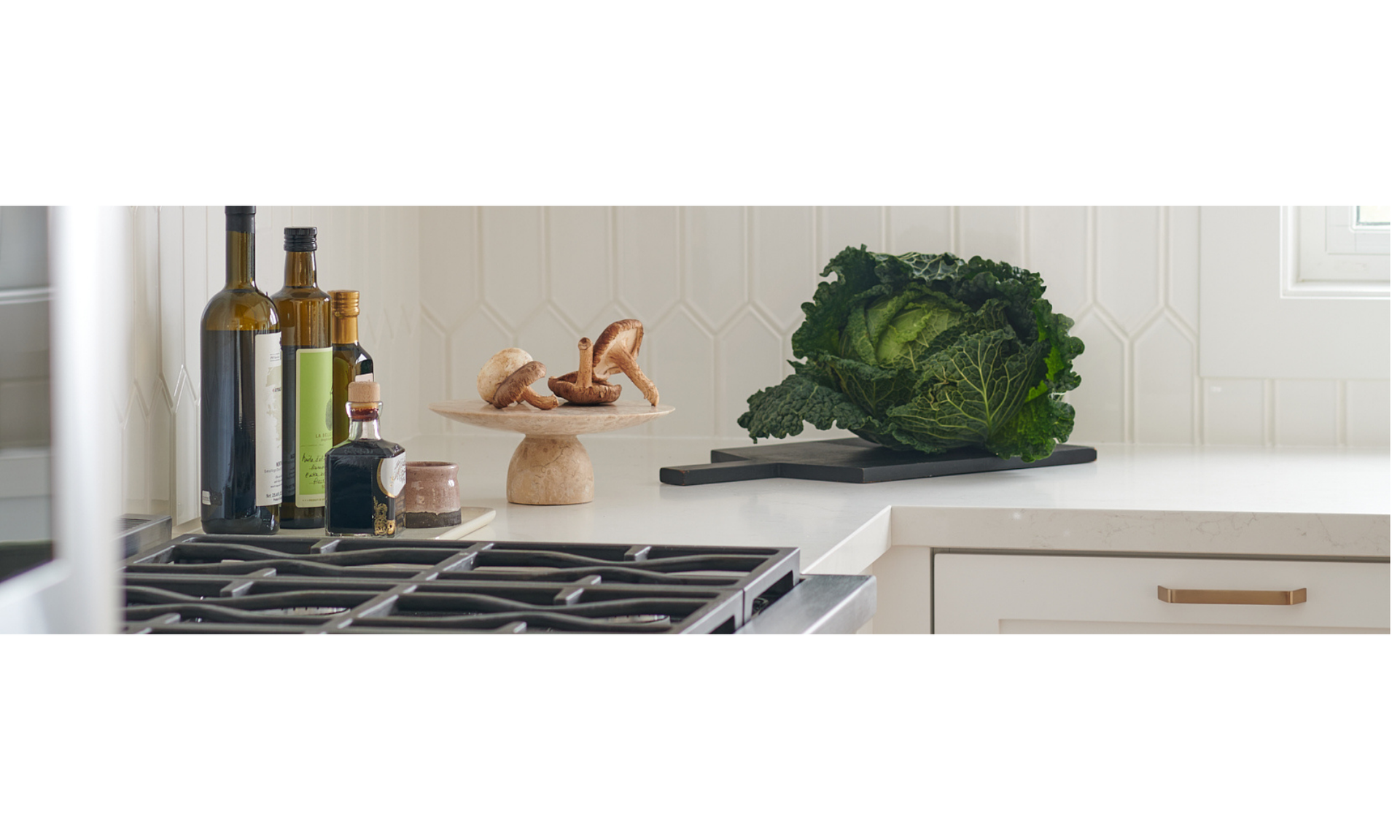
Our Projects
Explore the Possibilities.
Durban Street
Home Renovation - A Fresh Take on Timeless Living.
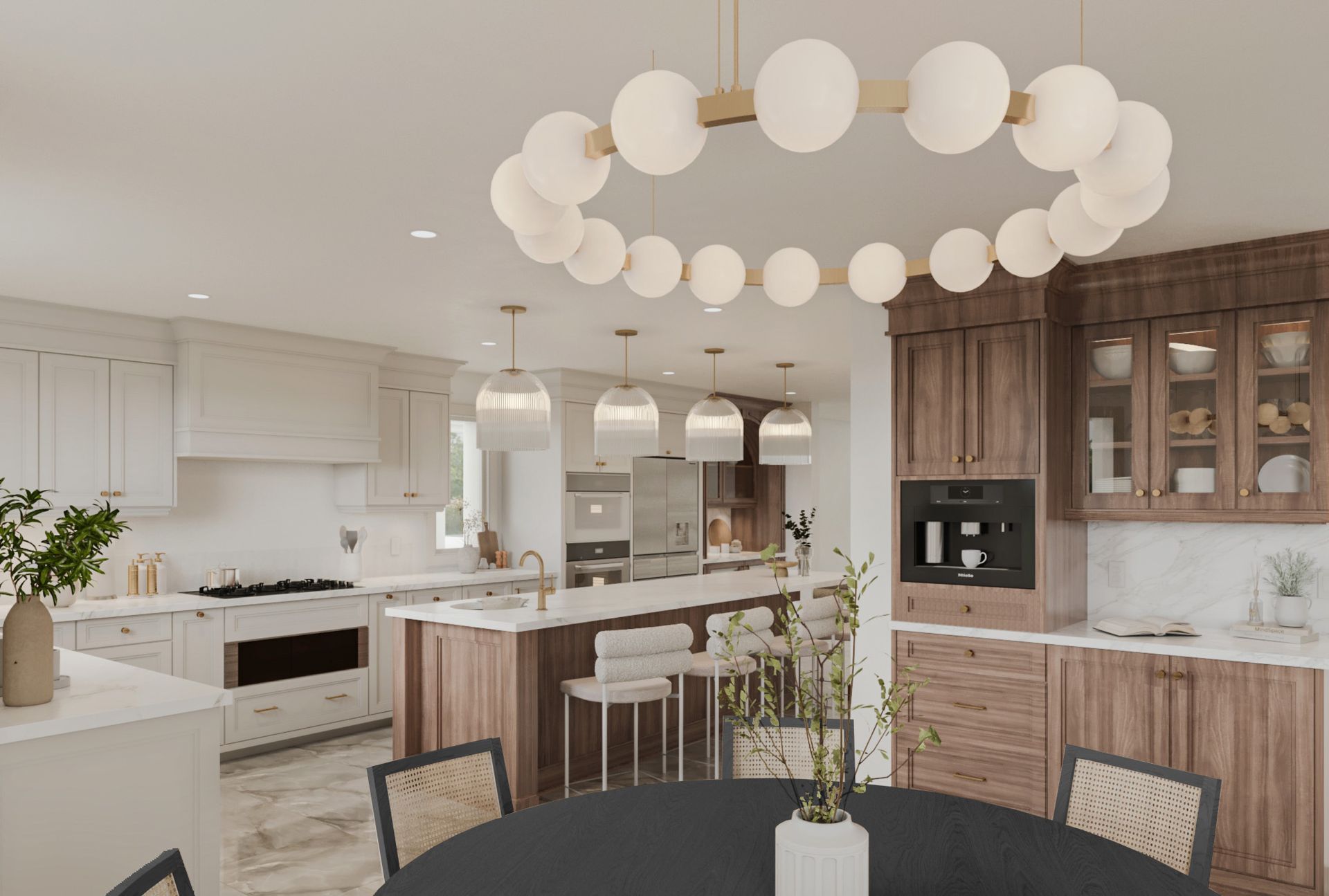
A family of four relocated to a larger home in the highly sought-after area of Etobicoke, just steps from charming restaurants and boutiques. The home required a complete transformation. By removing walls, we created an open, airy layout and designed a show-stopping kitchen equipped with every modern convenience and thoughtful detail.
Croydon Road
Custom Home - Innovative Design. Exceptional Build.
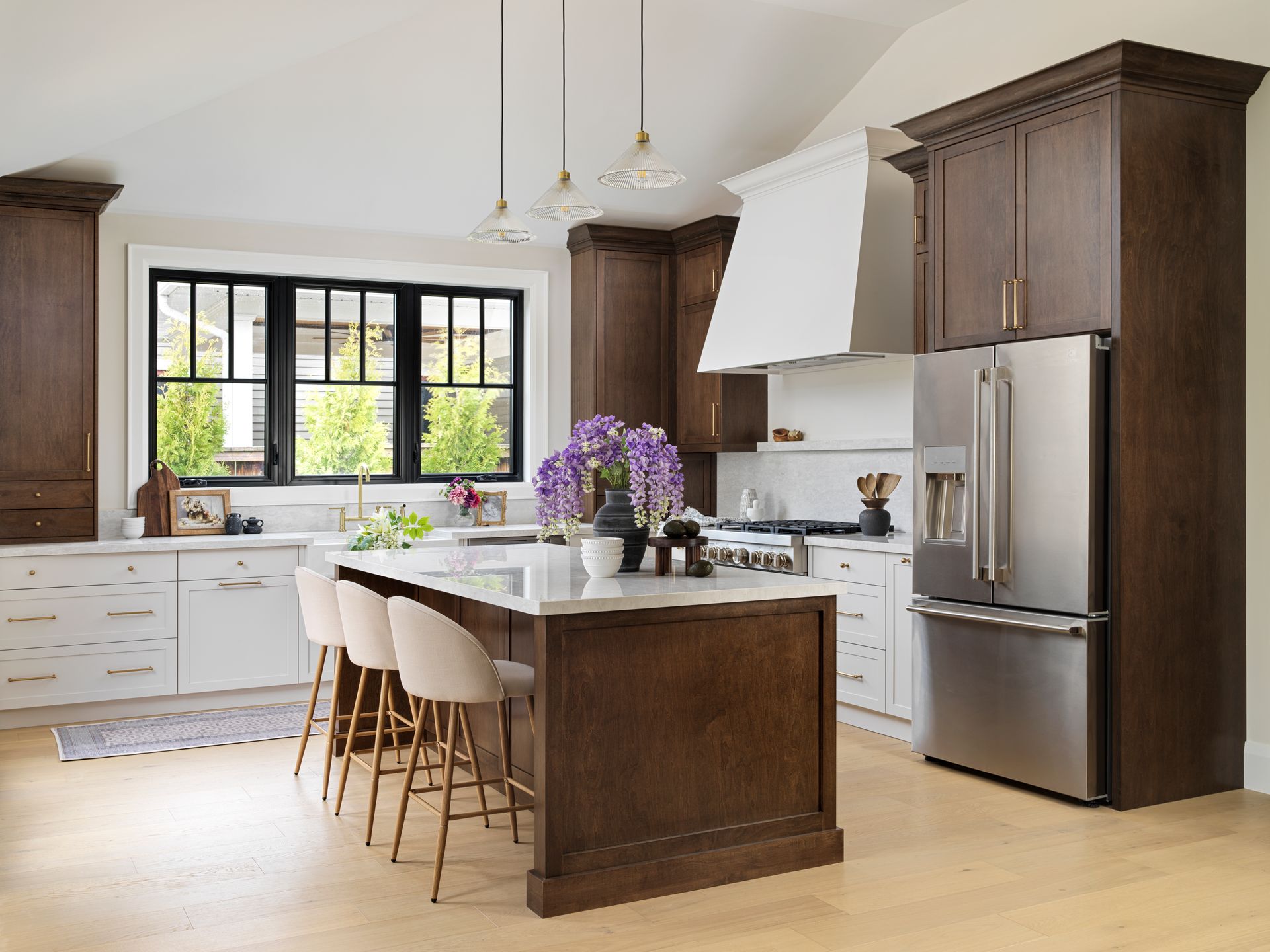
After retiring and relocating from Calgary, this couple found the perfect lot in Burlington to build their dream home. Cresmark removed the existing house and designed a new three-storey residence from the ground up. The result is a bright, airy home that balances timeless charm with refined sophistication, all while embracing a classic, traditional aesthetic.
Will Scarlett Drive
Home Renovation - A Fresh Take on Timeless Living.
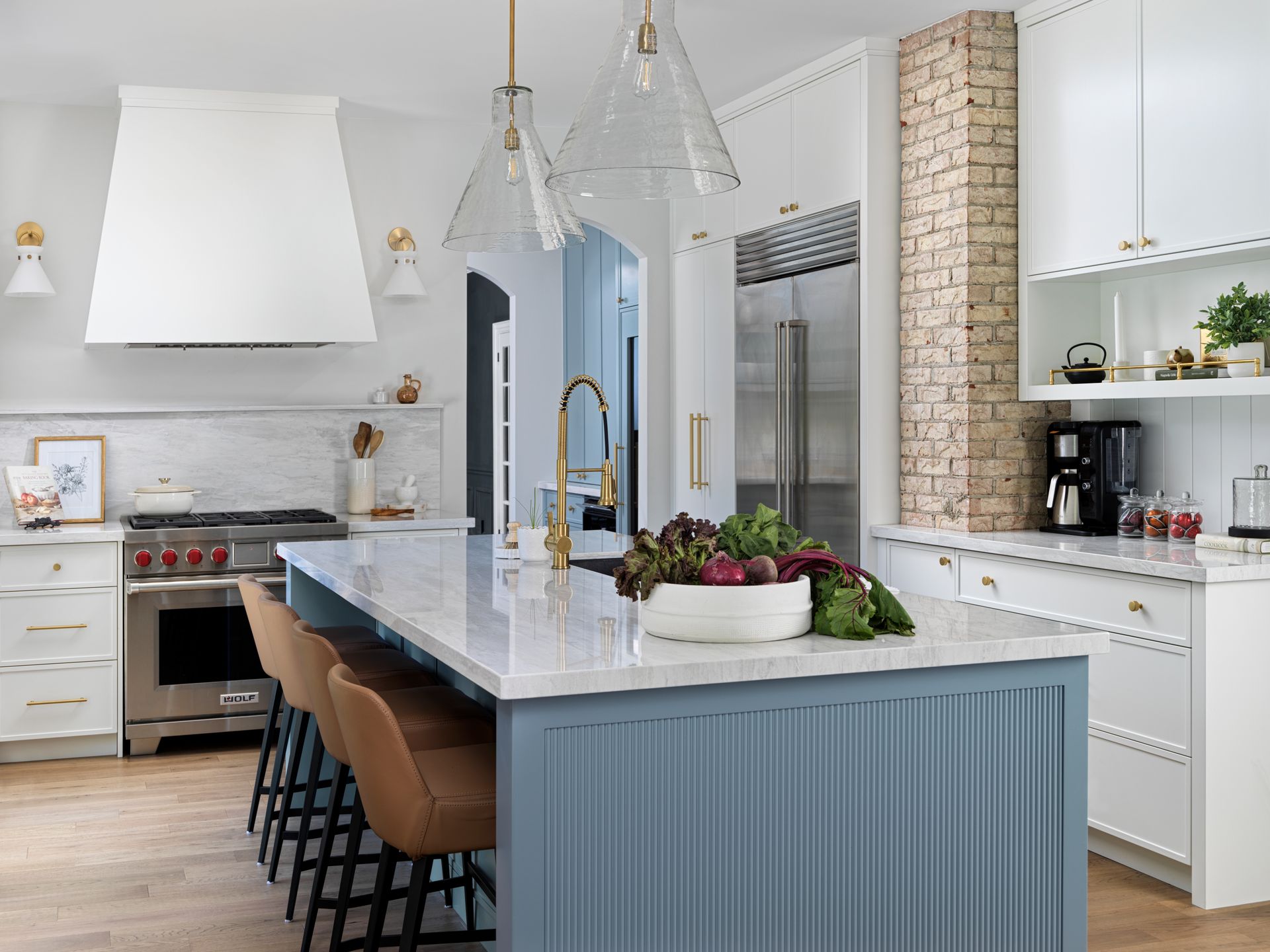
Located in a picturesque Mississauga neighbourhood known for its charm and mature trees, this home was completely transformed inside and out. A full renovation of the main and second floors included a reimagined layout, updated finishes, and carefully curated details—resulting in a fresh, modern space that reflects both style and function.
Cavendish Court
Home Renovation - Modern Comfort in a Classic Neighbourhood.
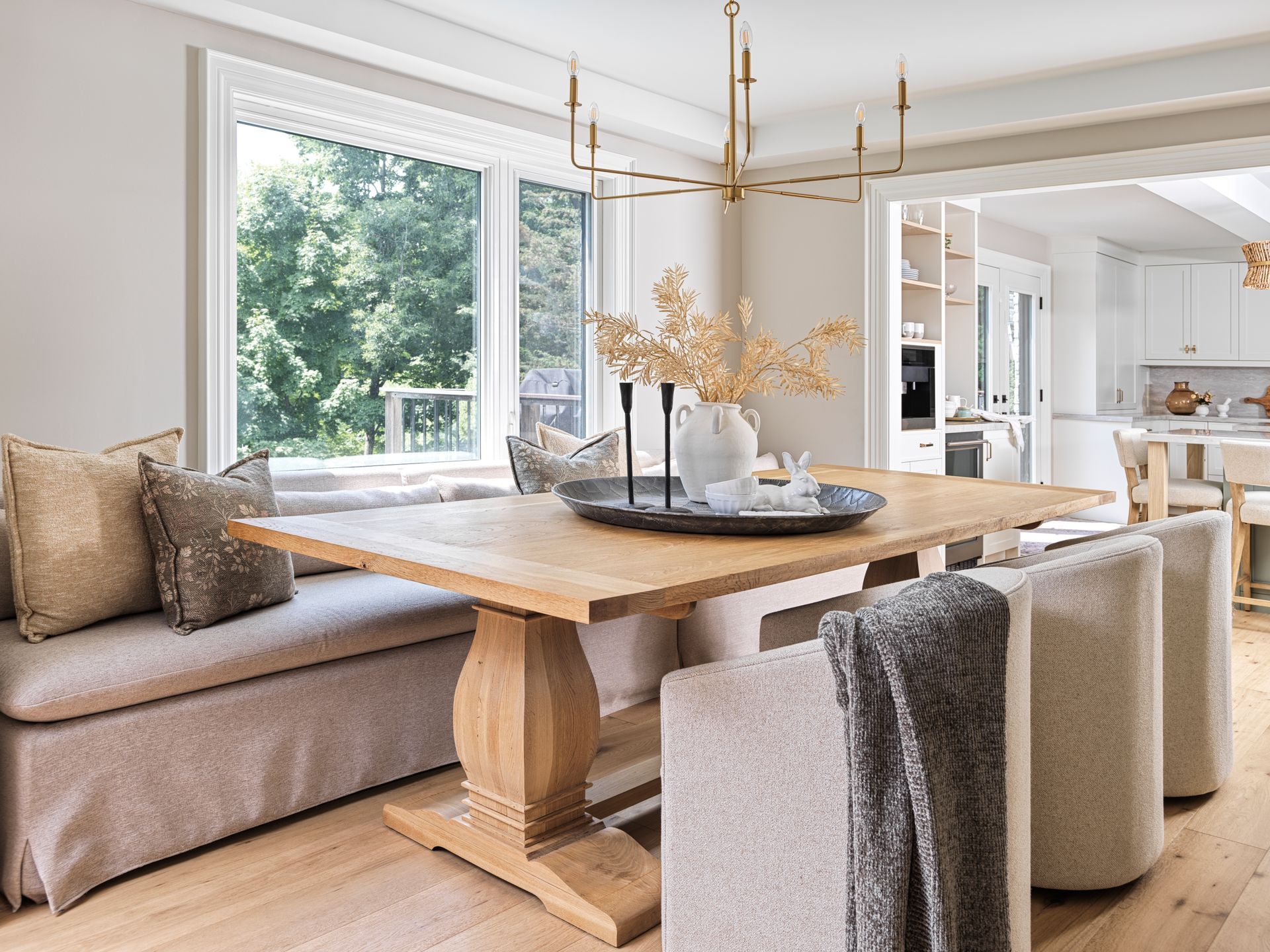
After relocating from South Africa, this family brought their two boys, huskies, and a collection of meaningful pieces into a new home in need of renewal. The project transformed the main and second floors, basement, and exterior facade. A redesigned layout introduced generous storage and open sightlines. The highlight: a spacious kitchen with dual islands, ideal for entertaining and family life.
Lansdown Drive
Home Renovation - A Home Reimagined, Inside and Out.

With two teenagers and a shared business, this couple needed a main floor that could keep pace with their busy lifestyle. The renovation removed interior walls to create a bright, open layout designed for family living, entertaining, and working from home. Committed to the transformation, they even lived in an RV on their driveway throughout the project.
Oneida Crescent
Home Addition - Space for Today and Tomorrow.
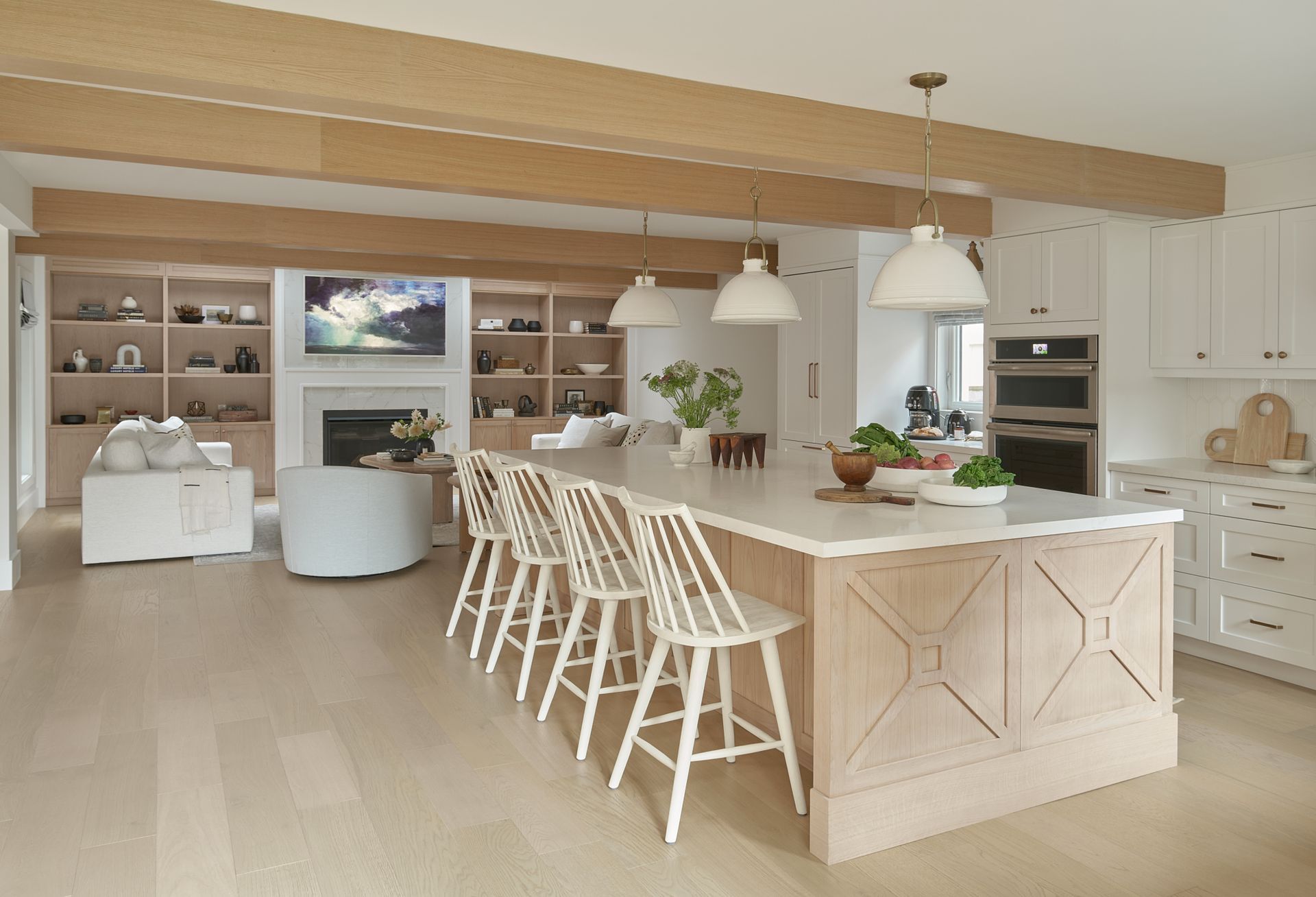
This young family of four reimagined their Mississauga home with an addition and a full renovation of the main and second floors. By removing walls and opening up the layout, the kitchen and family room now flow together seamlessly. To expand the space, we added a main-floor mudroom and a second-floor office. The result is a bright, welcoming home.
Forsythe Street
Renovation - A Transformation for Everyday Living.

Recently retired and downsizing with their two sons away at university, this couple purchased a stunning three-storey townhome overlooking the Oakville marina. The full renovation emphasized luxury living, thoughtful functionality, and sophisticated high-end finishes. A custom bar—his only request—became a striking focal point, designed to showcase and store a prized whiskey collection while setting the stage for elegant entertaining.
Amber Crescent
Basement Renovation - Space for Everyone, Comfort for All.
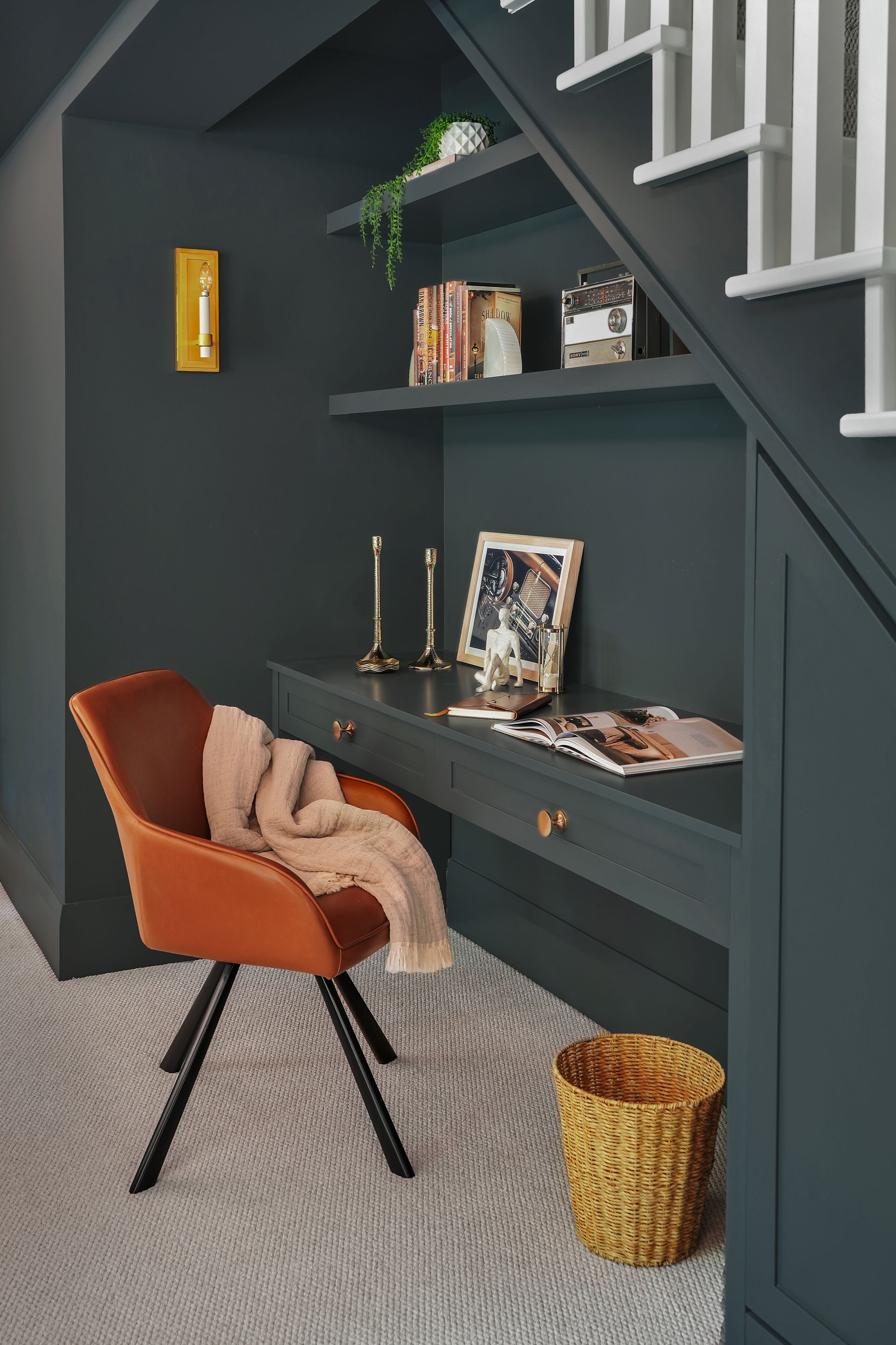
For a young family of four, we transformed the basement to create a welcoming in-law suite for their children’s grandmother, relocating from out East. Complete with a kitchen, dining area, bedroom, and ensuite, the suite offers both comfort and independence. The design also preserved family space by adding a powder room, built-in desk area, bar, office, and a spacious theatre room.
Contact Us.
Schedule your consultation today.
As owners, we work directly with every client. Providing personal, hands-on service is not only important to us—it’s at the heart of everything we do.
Contact Us
We will get back to you as soon as possible.
Please try again later.




